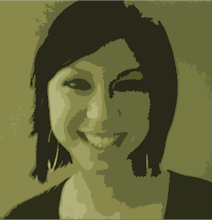In the first residence photo the light source was one overhead light with a compact flourescent bulb in it, and no sun light was entering the space. I feel that in this setting the colors seemed the most unpleasant. The yellow fabric is very soft with a bumpy texture, and in this light the texture is not apparent. This was my least favorite lighting.
In the second residence photo there was natural light from a window and no electrical lighting was on in the space. I feel that this is the most pleasant of all the settings. The colors are rendered vibrant and seems the "true" color, and the textures are visible.
The retail setting had standard overhead flourescent fixtures. The colors appear bright and vivid but the textures aren't as visible as in the daylight. The texture of the light blue fabric was the most visible and it seems that there is a shiny thread in the weave which is reflecting in the flourescent light.
The grocery store had ambient light from large flourescent fixtures similar to those hanging in the studio. In this light the colors were clear but not as bright or rich as some of the other lighting conditions. The textures were pretty visible.
The last setting was the library. The light in the space was soft ambient lighting, bright enough to read but low enough to enforce the quiet atmosphere. The appearance of the fabrics in this light was very similar to that of the residential setting with the CFL bulb; colors vivid, textures not so much.
Monday, March 17, 2008
Sketch Series 1
The space i photographed was the lobby of the Gatewood building looking down from the second floor. This space is fairly stark with plain white walls, glossy finished concrete flooring and coffered concrete ceiling. This space acts as a gallary space for student work in the department of art and interior architecture. This space acts not only as an egress space but also a space for gatherings, presentations, group meetings etc.
Because the entrance faces west, this space recieved the most direct sunlight during the later afternoon and evening hours, than it did in the morning. I haven't noticed a big change as the seasons have progressed from the day to day light activity in the space. The only difference is that because of daylight savings time which occurred a couple weeks ago, the sun arrives and stays in the space later than before. The shadows later in the day are longer for the sun is setting and lower to the ground. When the sun is higher in the sky the shadows are short and crisp.
Because the entrance faces west, this space recieved the most direct sunlight during the later afternoon and evening hours, than it did in the morning. I haven't noticed a big change as the seasons have progressed from the day to day light activity in the space. The only difference is that because of daylight savings time which occurred a couple weeks ago, the sun arrives and stays in the space later than before. The shadows later in the day are longer for the sun is setting and lower to the ground. When the sun is higher in the sky the shadows are short and crisp.
Sunday, March 16, 2008
Day-Light Model
For this project we built a model of a space that was 20' wide by 35' long and ceilings up to 15' high. There had to be a separation between two areas. Space A was to have an outside entrance and was for gathering of larger groups of people. Space B was for quiet contemplation and spiritual stimulation, a sort of escape. My group chose have our building face west, where the main entrance would be. The ceiling slopes so that it is 15' in the community space and goes down to 8' in the meditation area. we chose to use clearestory windows that followed this slope to allow more light to enter in the community space and less in the quiet area. Also we used a level change from one area to the other to define a separation of the two space. In the quiet space we placed a window that wraps around one corner of the building, acting as a "zen" view or as a sort of alarm clock from the rising sun in the east. As the day continues the sun will be brighter in the community area as the sun sets towards the west. We felt that this light encouraged the activity taking place in this space. We also mirrored the "zen" window on the opposite corner of the building, but made it smaller and placed it along the bottom of the wall. This allows extra light to enter and wash the space without being directly in ones eye. The wall that divides the two spaces is made of a translucent material allowing light and shadow to pass through without being able to see a clear image. Also the strips of material crossing over this wall create a point of interest and again enforce the activity in the community space while creating interesting shadows in the meditation area.
Subscribe to:
Comments (Atom)















